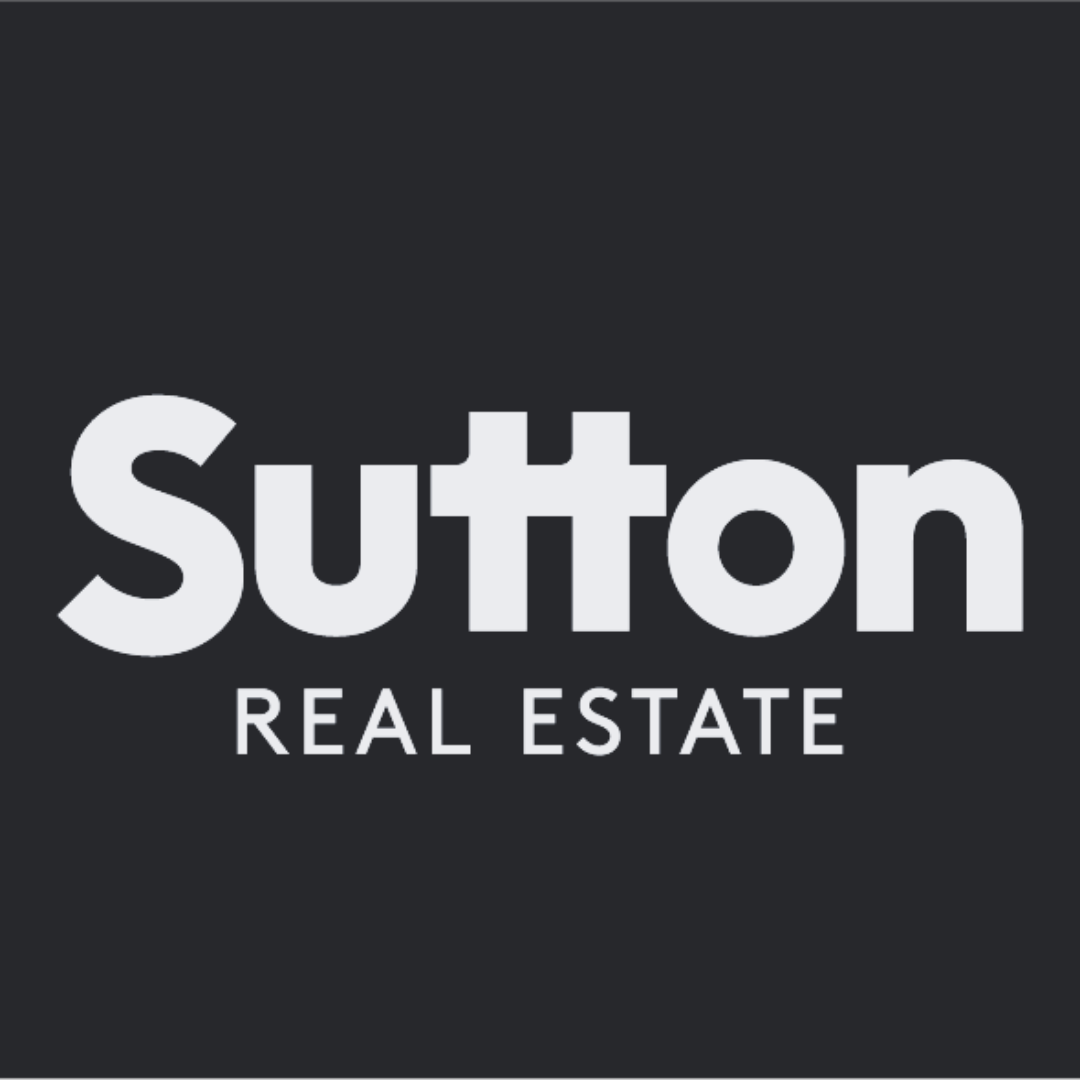Spectacular 4 bedroom, all brick family home backing onto park setting! This beautifully upgraded Melody built home features extensive updates throughout including hardwood floors, crown moulding, pot lights, main floor 9ft ceilings & incredible wainscotting details throughout. Traditional floor plan complete with elegant formal living & dining rooms - perfect for entertaining! Gourmet kitchen boasting granite counters, ceramic floors & backsplash, working centre island with breakfast bar & stainless steel appliances. Breakfast area with sliding glass walk-out to a large deck & park views. Cozy gas fireplace in the spacious open concept family room. Convenient main floor office & sunken laundry room with garage access. Upstairs offers a great den area with garden door walk-out to a private balcony with front garden views. 4 well appointed bedrooms, all with ensuites & great closet space! Primary retreat with 4pc spa like ensuite with corner soaker tub & walk-in closet organizers. 2nd/3rd bedrooms share a 4pc jack & jill ensuite. 4th bedroom with 4pc semi-ensuite. Unspoiled basement with above grade windows & endless possibilities! Steps to parks, schools, downtown Brooklin shops & easy hwy access for commuters!
Address
116 Cachet Boulevard
List Price
$1,279,999
Property Type
Residential Freehold
Type of Dwelling
Detached
Style of Home
2-Storey
Area
Whitby
Sub-Area
Brooklin
County
Durham
Bedrooms
4
Bathrooms
4
Floor Area
2500 - 3000 Sq. Ft.
Lot Size Source
GeoWarehouse
Lot Depth
109.91
Lot Shape
Rectangular
Lot Size Range (Acres)
< .50
Lot Size Units
Feet
Lot Width
40.03
Approx. Age
6 - 15 Years
MLS® Number
E12043274
Listing Brokerage
TANYA TIERNEY TEAM REALTY INC.
Basement Area
Full, Unfinished
Postal Code
L1M 2M5
Parking
Private Double
Parking Places (Total)
4
Tax Amount
$7,993.89
Tax Year
2024
Exterior Features
Deck, Landscaped, Privacy
Interior Features
Auto Garage Door Remote
Property Features
Fenced Yard, Park, School, Golf, Public Transit, Rec./Commun.Centre
Heat Source
Gas
Heat Type
Forced Air
Cooling Features
Central Air
Construction Materials
Brick
Direction Faces
West
Fireplace
Yes
Fireplace Features
Family Room, Natural Gas
Foundation Details
Unknown
Garage Type
Attached
Kitchens Total
1
Pool Features
None
Roof
Shingles
Security Features
Alarm System
View Type
Garden, Park/Greenbelt
Waterfront
None
Sewer
Sewer
